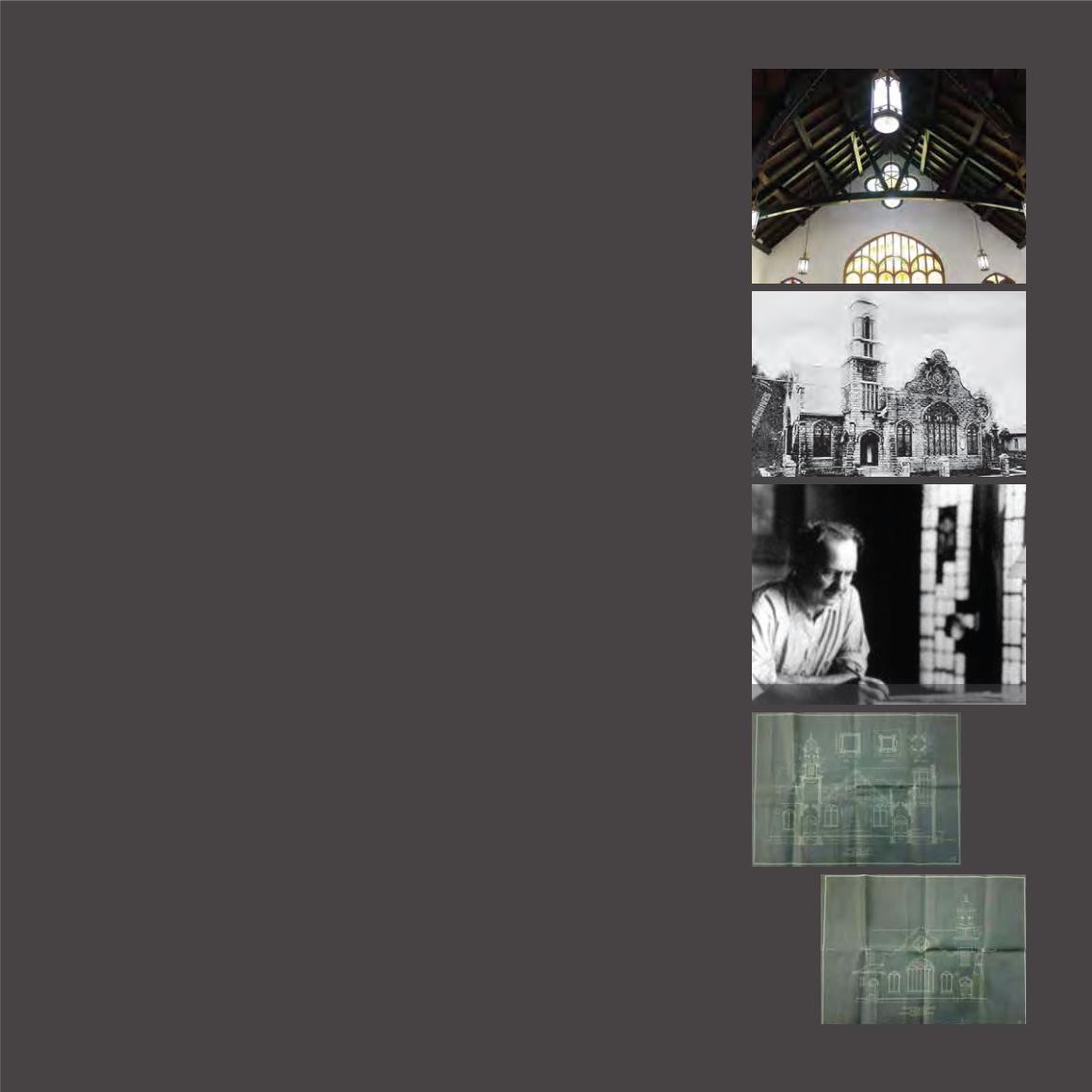

Antonín Nechodoma
Arquitecto:
Antonín Nechodoma
Estilo:
neogótico, renacimiento y barroco español con elementos bizantinos y
de las misiones californianas
Fecha de construcción:
1907-1908
Dirección física:
calle Villa #135
Materiales de construcción:
hormigón armado imitando piedra y
madera
Información general:
Se inaugura el 26 de abril de 1908, diseño del
arquitecto checoslovaco Antonín Nechodoma, también arquitecto de la Capilla
de Lourdes en Miramar, P. R. Es la segunda Iglesia Metodista en Ponce, por
su ubicación, se le conoce como la primera. La primera, mucho más pequeña,
también del arquitecto, ubica en el sector la Playa de Ponce. La ceremonia de
colocación de la primera piedra en el 1917, reunió a personalidades de la
época como Don Manuel Domenech, arquitecto y exgobernador de la isla. El
templo está construido en hormigón armado y el tratamiento exterior simula
piedra. El interior es coloreado por las luces que se filtran por sus vitrales,
también impresionan los trabajos y tallados en madera en las vigas y
cerchas de su techo. En el 1987 fue declarada Monumento Nacional y es parte
del Registro Nacional de Lugares Históricos, de los EE. UU. Como dato curioso,
dos años después de ser registrada, se celebra una asamblea de la
Congregación Metodista donde por primera vez en la historia de P. R., es
precedida por una mujer.
Architect:
Antonín Nechodoma
Style:
Neo-Gothic, Renaissance and Spanish Baroque with
Byzantine elements and Californian mission influence
Date of construction:
1907-1908
Physical address:
Villa Street #135
Building materials:
Reinforced concrete emulating stone and wood
General information:
The temple was inaugurated on April 26, 1908,
designed by Czechoslovak architect Antonín Nechodoma, also architect of the
Chapel of Lourdes in Miramar, P. R. This is the second Methodist Church in
Ponce, but because of its location, it is known as the first. The first one, much
smaller, located in the Ponce Beach sector. The laying of the first stone
ceremony took place in 1917, gathering personalities of the time such as Mr.
Manuel Domenech, architect and ex-governor of the island. It is built in
reinforced concrete and the exterior walls simulate stone masonry
construction. The interior is colored by the lights that are filtered through its
stained glass windows; the wood carvings on the wood beams and trussed roof
are also quite spectacular. In 1987 it was declared a National Monument and is
part of the National Registry of Historic Places, of the USA. Fun fact: two years
after being registered, there is an assembly of the Methodist Congregation
and, for the first time in the history of P. R., is preceded by a woman.


















